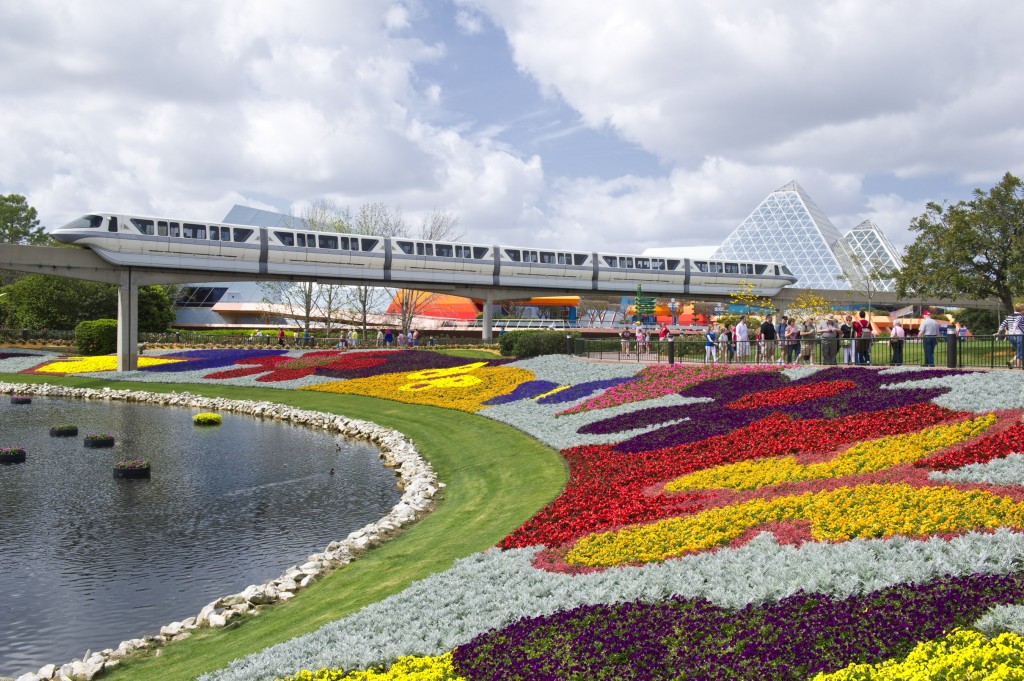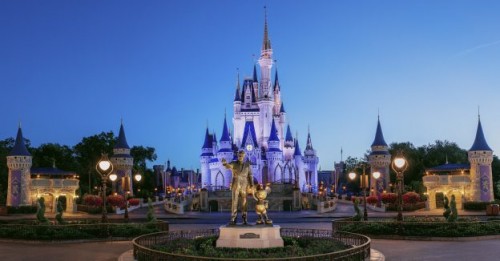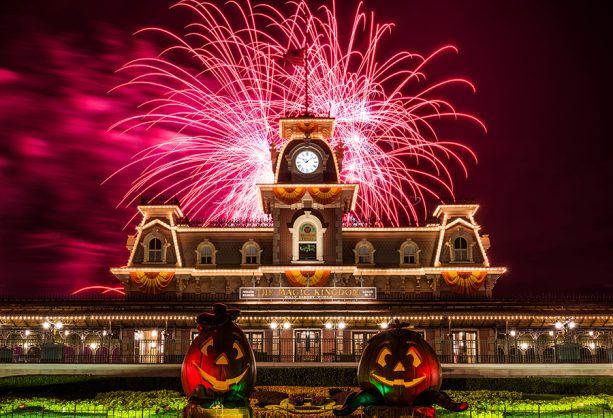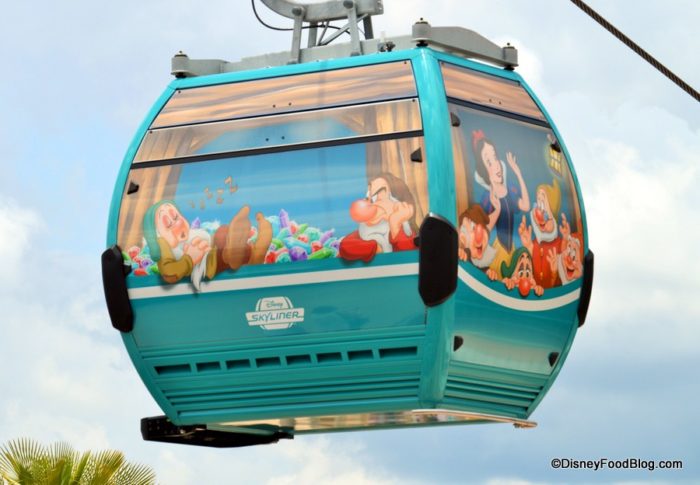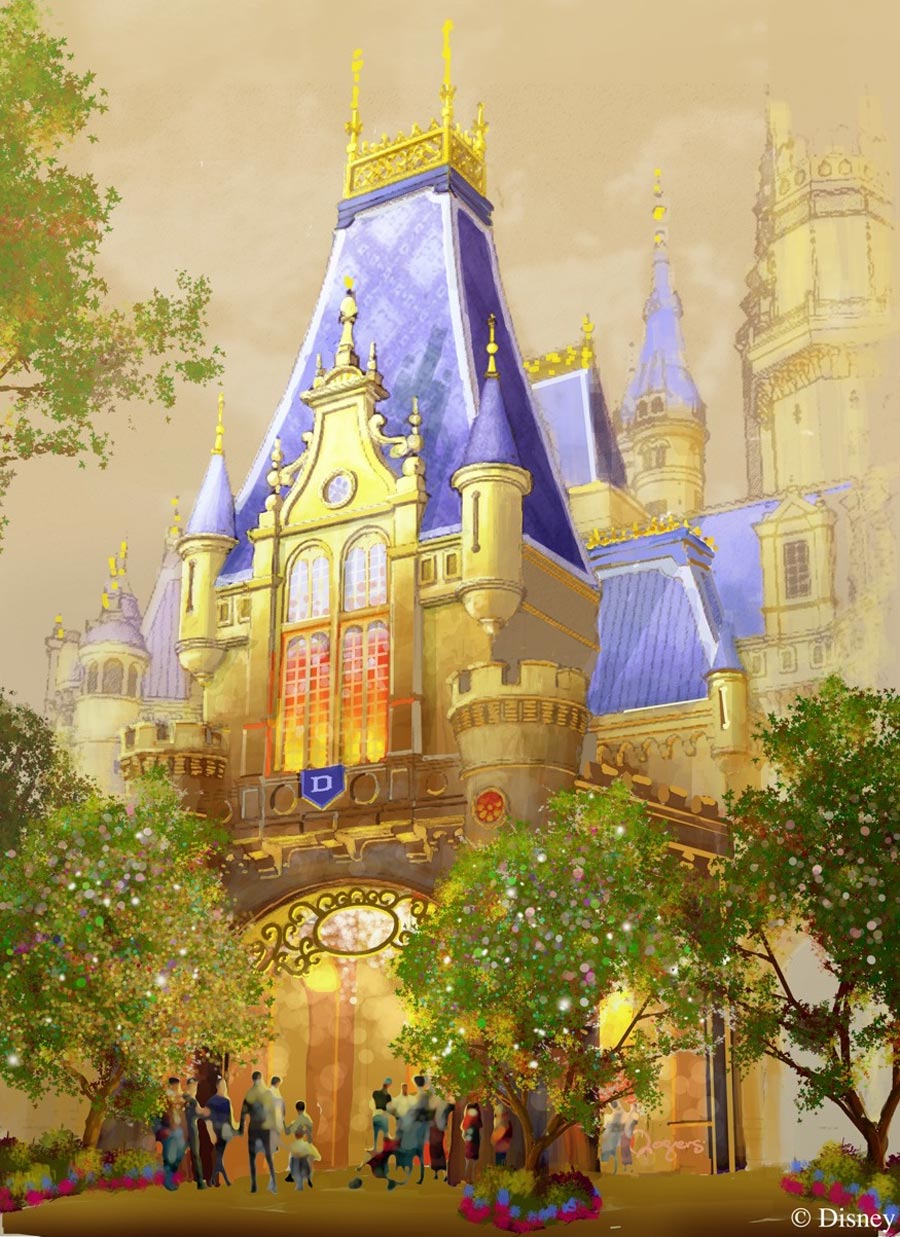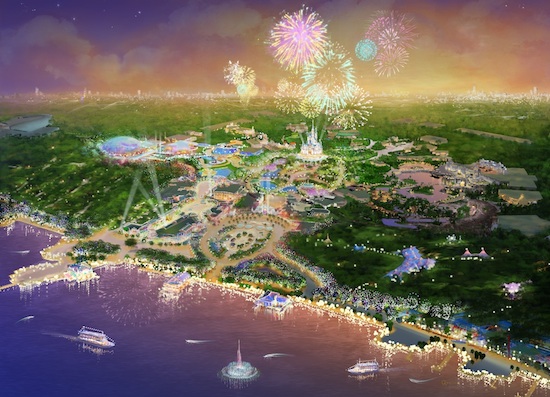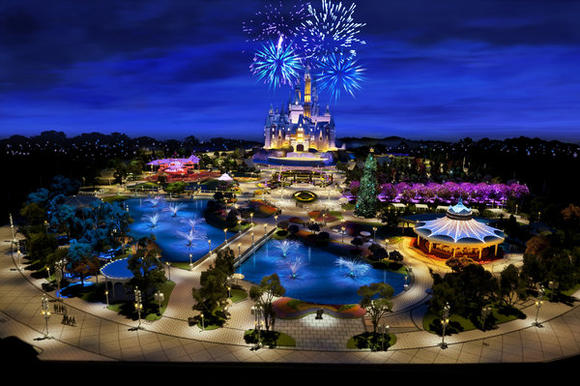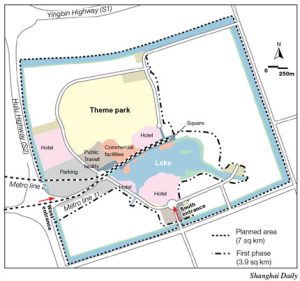 The first Shanghai Disneyland blueprints have been made public this week, and offer an overview of how land will be allocated for the project.
The first Shanghai Disneyland blueprints have been made public this week, and offer an overview of how land will be allocated for the project.
According to Shanghai Daily, phase one of the project includes the theme park, four plots marked for use as hotel space, plus parking, public transit, and shopping facilities. As we told you in a previous article, the development will make ample use of water features, including a river spanning 10 kilometers in length and 60 meters in width. A lake that covers approximately .39 square kilometers is planned inside the attraction. Two Metro lines will converge on the theme park property, which will also be accessible by two main entrance boulevards.
Phase one of the plan will cover approximately 3.9 square kilometers, and will have an estimated cost of $3.73 billion. There are no comments at present regarding additional phases, but a large parcel of land is set aside for future development. Completion of phase one is scheduled for 2015, and the company expects to attract 7.3 million visitors per year once it opens. The park will be Disney’s first in mainland China, and its third in Asia, behind parks in Tokyo and Hong Kong. City officials are hopeful that Shanghai Disneyland will aide in making the area a global tourist destination within the next half decade.
